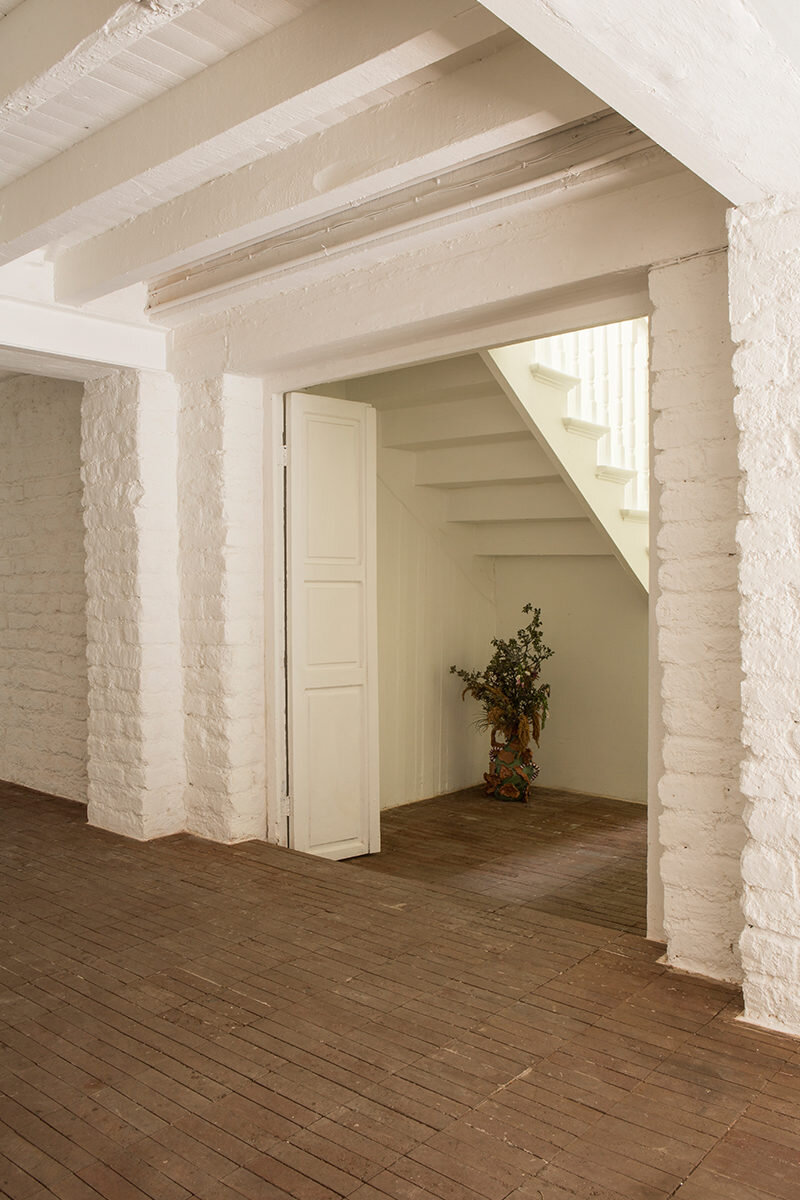Travesia Cuatro
Travesia Cuatro
The new space of the Spanish gallery Travesia Cuatro in Mexico City, materialized within a 19th Century neocolonial building.
We analyzed material elements of Mexican colonial architecture, such as Tezontle and concrete, reinterpreting them in a contemporary way, in a constant dialogue with the elements that help emphasize the house's character as a contemporary art gallery.
The longitudinal access is illuminated indirectly through a lighting system located in the upper part of the original doors of the house. The corridors of red volcanic stone contrast with the subtlety of white concrete walls.
The exhibition area begins on the first floor, completely white, rescuing the original mouldings of the walls. The low height of these first areas translates into a more intimate access with a wooden lambrin partially submerged into the wall, therefore achieving purer geometric shapes and an almost accidental spatial harmony.
On the second floor, the house's original floor to ceiling height is kept and the original wooden floors restored, achieving a contrast with the living area where we used natural sisal flooring.
The bathroom also plays with material contrasts with a cement finishing from floor to ceiling, classic ceramic accessories and furniture made from local woods.
The furniture of the house is the result of an extensive research by a group of Latin American modernist designers. The office presents Bauhaus-style tables and chairs designed by the Mexican Michael Van Buren and a sofa by Eugenio Escuedero.


















